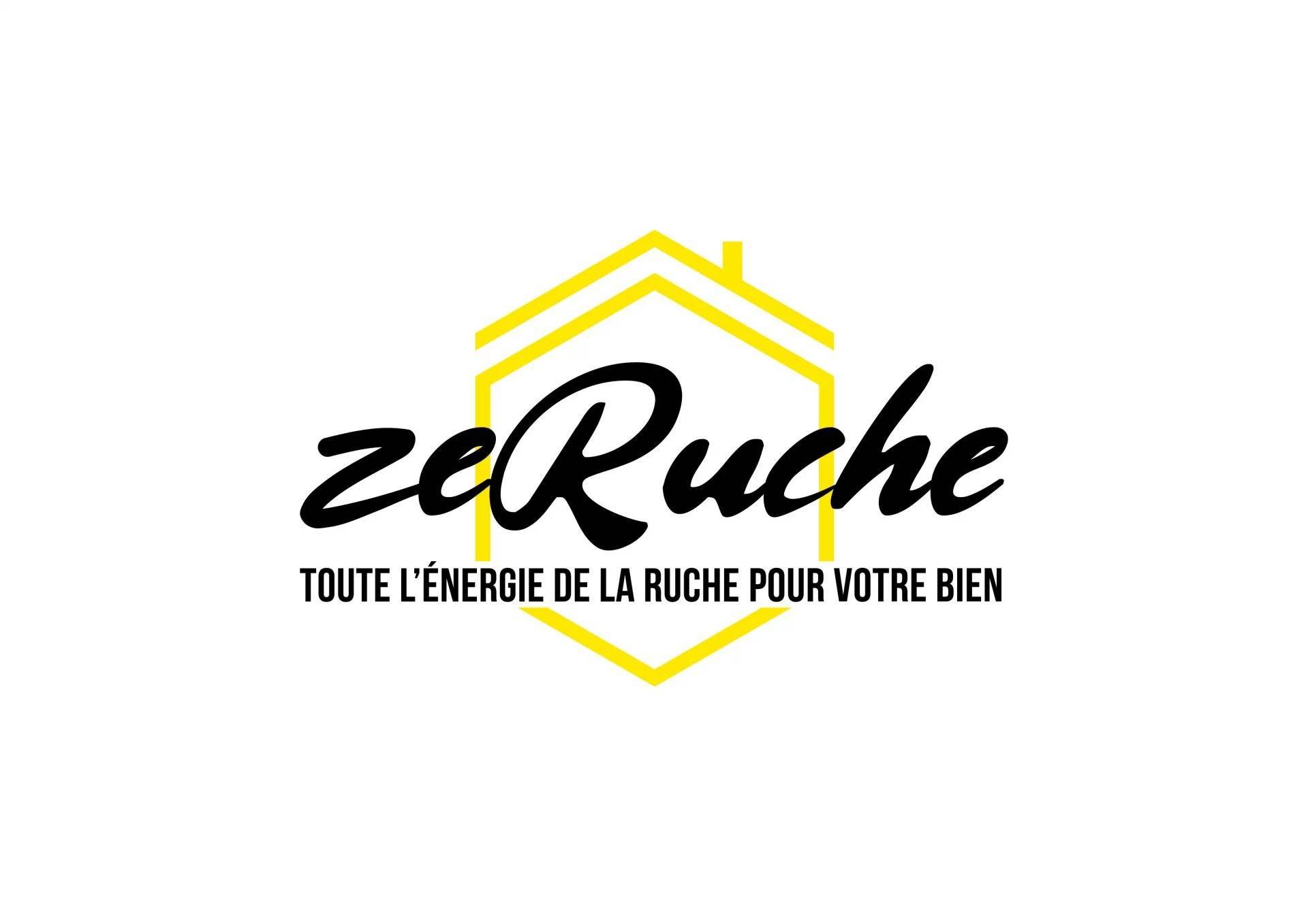
35 Longue Vue des Architectes
14111
Louvigny
France
5
room
139.00
m² ( 139 m² )
Situated in the heart of the Normandy countryside, in a peaceful, verdant setting, this vast, characterful estate will win you over with its size, potential and numerous business opportunities.
The first floor of the 139 m² main house comprises an entrance hall, a beautiful living room with open-plan fitted and equipped kitchen, a dining room with fireplace and wood-burning stove, a cosy sitting room, a laundry room, a separate toilet and a shower room.
Upstairs, you'll find two master suites, an office (or small spare bedroom), a dressing room, and a convertible attic on the top level.
A basement completes this home.
Outside, you'll find fully equipped outbuildings:
o A first space houses two independent offices, one with a scullery and WC, the other on the first floor.
o A second part is dedicated to events, with two function rooms, each with its own toilet and PRM access.
The whole complex is set in magnificent grounds of around 13,000 m², offering peace and quiet, privacy and numerous possibilities for development or professional activities (receptions, seminars, event rentals, etc.).
No information available
No information available
No information available
This site is protected by reCAPTCHA and the Google Privacy Policy and Terms of Service apply.